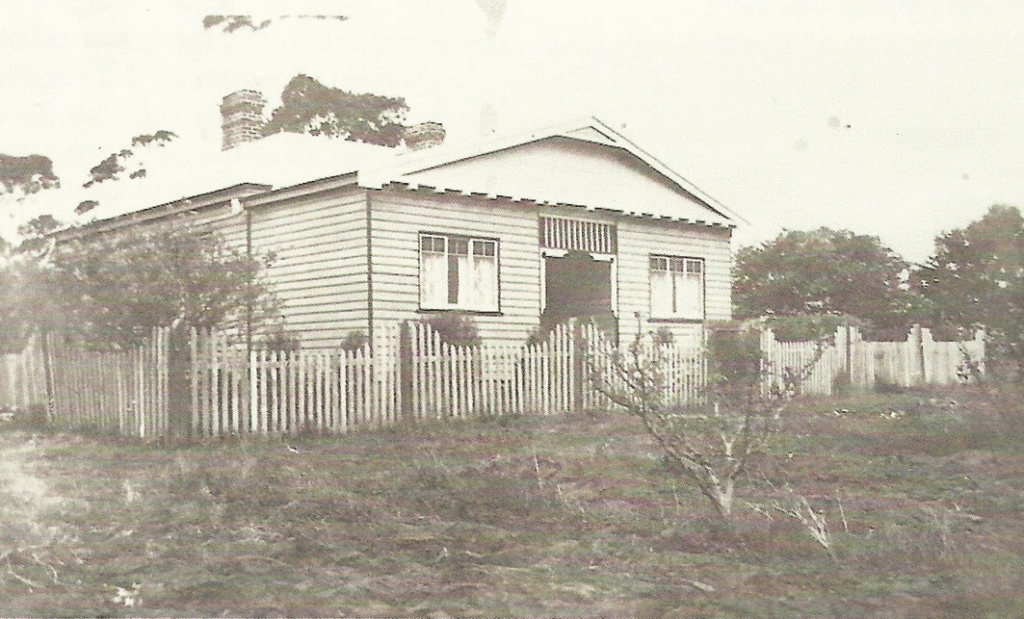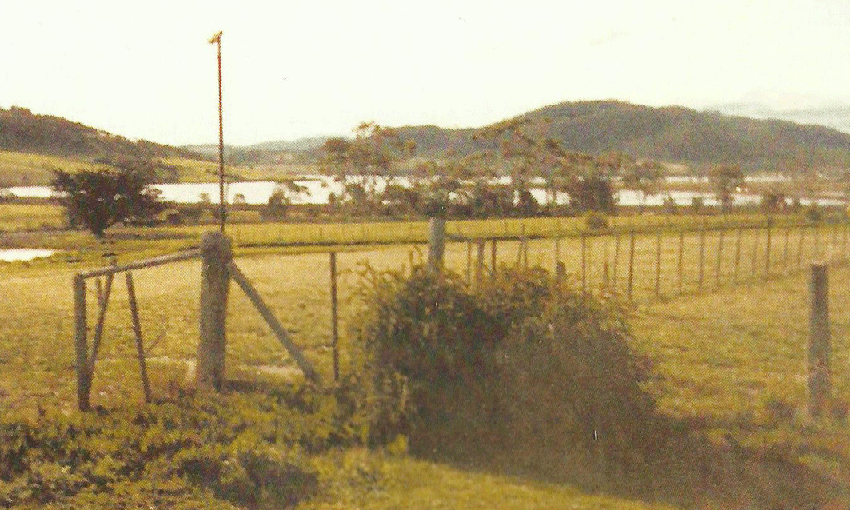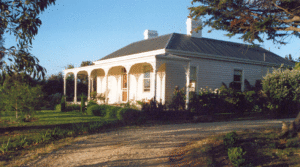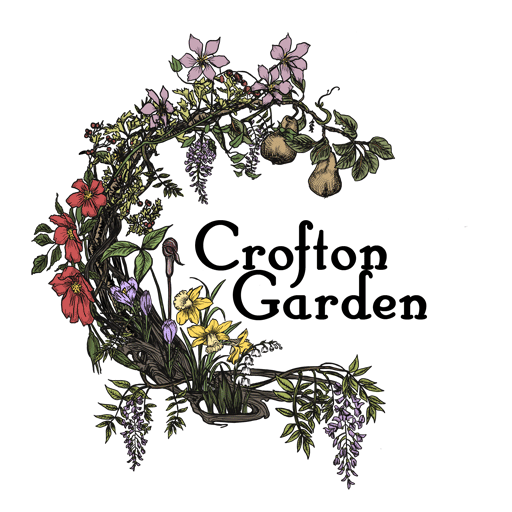History of the House
Crofton became our family home in 2001.
Jenny: “I attended a funeral at the old church in Sandford and as I was driving back home I saw a ‘For Sale’ sign on the old cottage that sat back up the bank. It was fairly obscured from the road so my imagination ran wild with the possibilities. On telling my husband about the place, he was keen to see it. On the first visit, he said he felt like he had come home.”
Built around 1900, it is a Victorian weatherboard example of Georgian Architecture, meaning symmetrical rooms on either side of a central hallway. The name Crofton was chosen by Orlando and Elsie Morrisby, who moved into the house in 1912, after the apples they planted in the orchards that surrounded it. The 27 acre property (it is now 10) grew a wonderful supply apples, pears (some still line the driveway) and apricots that were sold on.


The house looked quite different at that time. The beautiful veranda that now wraps around the house didn’t exist, but there was a lovely enclosed porch with arched windows. In the 1920’s the veranda was replaced by a small extension to create two small rooms, probably to cope with the Morrisby’s growing family. A necessity, I imagine, but I cant help mourn the idea of golden afternoons spent sitting on the porch watching the setting sun.
The Morrisby’s were very much a part of the Sandford community, Elsie became the Postmistress, a role that continued for 28 years. You can still see the tracks through our bushland where people came to collect their mail from the back porch.
WWII brought electricity and telephone wires to Crofton. The Post Office became even more important, not only acting as the telephone exchange, but as issuer of ration cards and other important information relating to the War.

The 1950’s saw Crofton’s role as Post Office and Telephone Exchange relinquished. 3 generations were now living in the one house so, as the stories go, the layout was adapted and changed consistently with areas being shut off and reopened. It’s a relief to hear the old Post Room was blessed with an inside flushing toilet in the 1970’s. Unfortunately, along with this blessing, a rather ugly brick veneer hid all the character and charm of the original design. Luckily, the house was to have a change of owner.


The house was sold in 1984, and the two subsequent owners made structural changes to the house. The first removed the brick veneer that had engulfed the house, restoring its original weatherboard facade, and added the lovely veranda that wraps around the north and west, capturing all day sun. They also replaced the back porch area of the house with a modern renovation, which, though it was probably needed, makes me feel sad – all those gorgeous arched windows – gone .
The second new owners made small modifications to the veranda, and laid out a modest garden, mostly confined to the perimeter of the house. You can read about the History of the Garden here.

In 2012, Cecily Dougan wrote a wonderful book about the Morrisby family, Pioneers, Ploughmen and Pull-shots, which included a chapter on Crofton, where some of the content and images used on this page were sourced.
